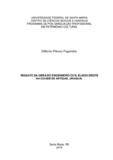| dc.creator | Fagúndez, Gilberto Pilecco | |
| dc.date.accessioned | 2018-08-01T19:18:34Z | |
| dc.date.available | 2018-08-01T19:18:34Z | |
| dc.date.issued | 2016-01-17 | |
| dc.identifier.uri | http://repositorio.ufsm.br/handle/1/13983 | |
| dc.description.abstract | This Master’s thesis evokes the resurgence of design work by Uruguayan
Civil Engineer Eladio Dieste in Artigas, Uruguay, with a focus on residential
architecture inherited by the city, as a strategy to display and preserve the
architectural heritage comprising an innovative building technique: the
reinforced brickwork domes. During this research, a study of modern
Uruguayan architecture was undertaken to establish chronologically the period
in which Eladios’ designs were built. In conjunction with this, the engineer’s
personal life was also analysed in order to understand his personal,
educational, ideological and professional background and how these helped
form his professional approach and lead him towards the creation of reinforced
brickwork, which is renowned and studied worldwide equally for horizontal and
vertical planes, slopes and curves, gausa vaults or self-supporting, pleated
walls, controlled surfaces or for towers and reservoirs. With brick being the main
material used and with the effect of natural light and curves, thin shells were
created capable of withstanding large spans without the need for mid-span
support, creating a mesmerising play of light and shadow. The research
adopted the bibliography study method, site visits, event attendance and
analysis of plans and briefs, directing the study to form an exclusive and firsthand
inventory of the residential designs by Eladio Dieste in the city of Artigas.
In the case study structural, formal, programme and conceptual characteristics
for Saul Dieste House (1955) and Dr Gomes Gotuzzo House (1967) were
analysed. As a final research result, an exclusive inventory was formed
concerning the residential designs in Eladio Dieste’s hometown. | eng |
| dc.language | por | por |
| dc.publisher | Universidade Federal de Santa Maria | por |
| dc.rights | Attribution-NonCommercial-NoDerivatives 4.0 International | * |
| dc.rights.uri | http://creativecommons.org/licenses/by-nc-nd/4.0/ | * |
| dc.subject | Eladio Dieste | por |
| dc.subject | Artigas | por |
| dc.subject | Cerâmica armada | por |
| dc.subject | Patrimônio cultural | por |
| dc.subject | Eladio Dieste | eng |
| dc.subject | Artigas | eng |
| dc.subject | Reinforced brickwork | eng |
| dc.subject | Cultural heritage | eng |
| dc.title | Resgate da obra do engenheiro civil Eladio Dieste na cidade de Artigas, Uruguai | por |
| dc.title.alternative | Resurgence of design work by civil Engineer Eladio Dieste in Artigas, Uruguay | eng |
| dc.type | Dissertação | por |
| dc.description.resumo | Esta dissertação de mestrado trás o resgate da obra do Eng. Civil Eladio Dieste em
Artigas/UY, principalmente a arquitetura residencial do engenheiro herdada pela
cidade, como estratégia para evidenciar e preservar o patrimônio cultural
arquitetônico edificado com uma inovadora técnica construtiva, a abóbada em
cerâmica armada de tijolos. Esta pesquisa também revisou a arquitetura moderna
uruguaia estabelecendo cronologicamente o período que se fixam as obras de
Eladio Dieste. Também a vida do engenheiro, a fim de conhecer o embasamento
familiar, educacional, ideológico e profissional que ajudaram a construir seu
pensamento e o levaram a criar, de forma magnífica, a cerâmica armada em tijolo,
reconhecida e estudada mundialmente, tanto para planos horizontais, verticais,
inclinados e curvos, seja com abóbadas gausas ou autoporantes, paredes plissadas,
superfícies regradas ou para torres e reservatórios. Com o tijolo como protagonista e
com a ajuda da curva e da iluminação natural foram criadas delgadas lâminas
capazes de fechar grandes vãos sem apoios e encantar no jogo de luz e sombra
obtido. A metodologia adotou a pesquisa bibliográfica, visita a obras, participação
em eventos, análise de planos e memoriais descritivos das obras direcionando o
estudo para formar um inventário, inédito, sobre as residências de Eladio Dieste na
cidade de Artigas. No estudo de caso, foram analisadas as características
estruturais, formais, programáticas e conceituais nas Residências Saúl Dieste (1955)
e Dr. Gómez Gotuzzo (1967). Como resultado da pesquisa foi confeccionado um
inventário sobre as residências na cidade natal de Eladio Dieste, Artigas. | por |
| dc.contributor.advisor1 | Lopes, Caryl Eduardo Jovanovich | |
| dc.contributor.advisor1Lattes | http://lattes.cnpq.br/0701827238095286 | por |
| dc.contributor.referee1 | Saad, Denise de Souza | |
| dc.contributor.referee1Lattes | http://lattes.cnpq.br/5104361169659851 | por |
| dc.contributor.referee2 | Pereira, Clarissa de Oliveira | |
| dc.contributor.referee2Lattes | http://lattes.cnpq.br/1952567883594336 | por |
| dc.creator.Lattes | http://lattes.cnpq.br/0059781618871461 | por |
| dc.publisher.country | Brasil | por |
| dc.publisher.department | História | por |
| dc.publisher.initials | UFSM | por |
| dc.publisher.program | Programa de Pós-Graduação em Patrimônio Cultural | por |
| dc.subject.cnpq | CNPQ::CIENCIAS HUMANAS::HISTORIA | por |
| dc.publisher.unidade | Centro de Ciências Sociais e Humanas | por |



