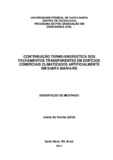| dc.creator | Zófoli, Giana da Rocha | |
| dc.date.accessioned | 2012-10-25 | |
| dc.date.available | 2012-10-25 | |
| dc.date.issued | 2011-12-13 | |
| dc.identifier.citation | ZÓFOLI, Giana da Rocha. THERMAL ENERGY CONTRIBUTION TO TRANSPARENT CLOSURE
IN ARTIFICIALLY CONDITIONED COMMERCIAL BUILDINGS IN
SANTA MARIA-RS. 2011. 188 f. Dissertação (Mestrado em Engenharia Civil) - Universidade Federal de Santa Maria, Santa Maria, 2011. | por |
| dc.identifier.uri | http://repositorio.ufsm.br/handle/1/7781 | |
| dc.description.abstract | This paper analyzes the influence of the penetration of solar radiation through the
transparent closure in consumption of energy for conditioning of the office buildings
in the region of Santa Maria-RS, located in the bioclimatic Brazilian zone 2. To do
this, simulations were performed in the computational program Design Builder, in a
typical office environment in order to evaluate the comparative results obtained with
the use of different types of glass (Solar Factor) by different percentages of area of
windows and surface guidelines. The glasses used had solar factor ranging from
0.85, 0.70, 0.56 and 0.29, an opening percentage area of 20%, 50% and 80%, while
the solar orientation ranged from 0° to 315° at an interval of 45°. It was observed that
for the climate of the city of Santa Maria-RS, considering the daytime use of the
building, the consumption of energy for cooling process has higher values compared to
the heating and that this difference is directly proportional to the solar factor of the
glass and the percentage of openings in the facade. Changes that contribute to a
reduction of one of these lead to an increased consumption of the other, these should
be analyzed jointly in the process of defining the openings, in order to obtain the lowest
annual energy consumption. The simulations indicated higher expenditure of energy
with heating on the facades oriented to the south, southeast, and southwest, while the
higher cost for cooling occurred on facades oriented to the north, northeast, northwest,
regardless of the solar factor or percentages of openings in façade. It was observed
that, when established constructive guidelines regarding apertures in construction
performance standards for buildings, should be considered together the percentage
of area openings, Factor Solar glass and solar orientation of the facade, as the
exchanges of heat and entry lighting are naturally associated with these factors in an
integrated manner. | eng |
| dc.format | application/pdf | por |
| dc.language | por | por |
| dc.publisher | Universidade Federal de Santa Maria | por |
| dc.rights | Acesso Aberto | por |
| dc.subject | Materiais transparentes | por |
| dc.subject | Design builder | por |
| dc.subject | Eficiência energética | por |
| dc.subject | Transparent materials | eng |
| dc.subject | Energy efficiency | eng |
| dc.title | Contribuição termo-energética dos fechamentos
transparentes em edifícios comerciais climatizados
artificalmente em Santa Maria - RS | por |
| dc.title.alternative | Thermal energy contribution to transparent closure
in artificially conditioned commercial buildings in
Santa Maria - RS | eng |
| dc.type | Dissertação | por |
| dc.description.resumo | Este trabalho analisa a influência da radiação solar que penetra pelos fechamentos
transparentes no consumo de energia para climatização de edifícios de escritório na
região de Santa Maria RS, situado na zona bioclimática 2 brasileira. Para isso,
foram realizadas simulações no programa computacional Design Builder, em um
ambiente típico de escritório, visando avaliar comparativamente os resultados
obtidos com o uso de diferentes tipos de vidro (Fator Solar), mediante diferentes
percentuais de área de janelas e orientações de fachada. Os vidros utilizados têm
valores de Fator Solar variando de 0.85, 0.70, 0.56 e 0.29, o percentual de área de
abertura de 20%, 50% e 80%, enquanto a orientação solar variou de 0° a 315°, com
intervalo de 45°. Foi observado, para o clima da cidade de Santa Maria-RS,
considerando-se o uso diurno do edifício, que o consumo de energia para
resfriamento apresenta valores mais elevados em relação ao aquecimento, e que esta
diferença é diretamente proporcional ao Fator Solar do vidro e ao percentual de
aberturas na fachada. Mudanças que colaboram para a redução de um destes
consumos levam ao aumento do outro, devendo-se analisá-los de forma conjunta, no
processo de definição das aberturas, para que se obtenha o menor consumo anual de
energia. As simulações indicaram maiores gastos de energia com aquecimento nas
fachadas orientadas para sul, sudeste e sudoeste, enquanto os maiores gastos com
resfriamento ocorrem com fachadas orientadas a norte, nordeste e noroeste,
independente do Fator Solar do vidro ou do percentual de aberturas na fachada. Foi
observado que, ao serem estabelecidas diretrizes construtivas referentes a
aberturas em normas de desempenho de edificações, devem ser considerados
conjuntamente o percentual de área de aberturas, o Fator Solar do vidro e a
orientação solar da fachada, pois as trocas de calor e entrada de iluminação natural
estão associadas a estes fatores de forma integrada. | por |
| dc.contributor.advisor1 | Santos, Joaquim Cesar Pizzutti dos | |
| dc.contributor.advisor1Lattes | http://buscatextual.cnpq.br/buscatextual/visualizacv.do?id=K4792651E5 | por |
| dc.contributor.referee1 | Cunha, Eduardo Grala da | |
| dc.contributor.referee1Lattes | http://lattes.cnpq.br/0959256350186452 | por |
| dc.contributor.referee2 | Grigoletti, Giane de Campos | |
| dc.contributor.referee2Lattes | http://buscatextual.cnpq.br/buscatextual/visualizacv.do?id=K4785720U5 | por |
| dc.creator.Lattes | http://lattes.cnpq.br/4897277962777981 | por |
| dc.publisher.country | BR | por |
| dc.publisher.department | Engenharia Civil | por |
| dc.publisher.initials | UFSM | por |
| dc.publisher.program | Programa de Pós-Graduação em Engenharia Civil | por |
| dc.subject.cnpq | CNPQ::ENGENHARIAS::ENGENHARIA CIVIL | por |


